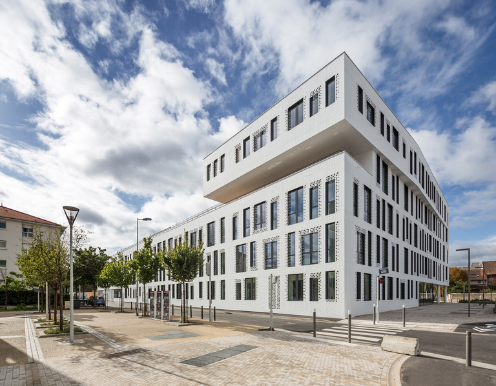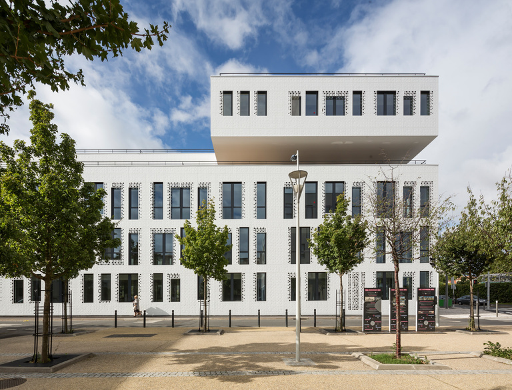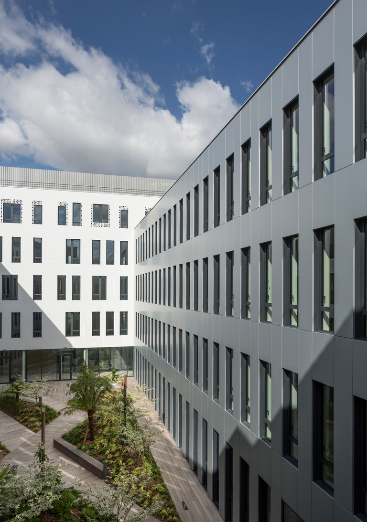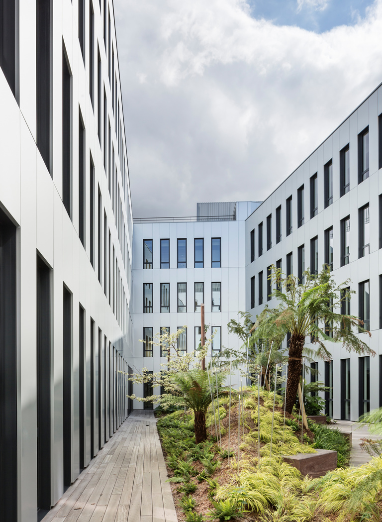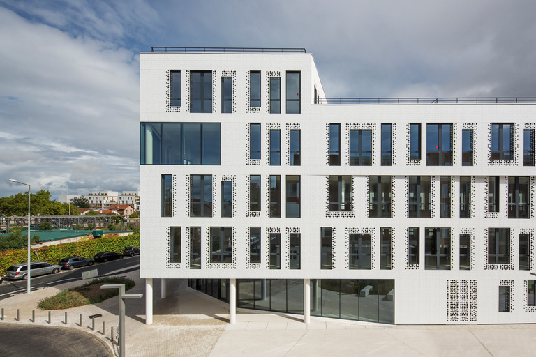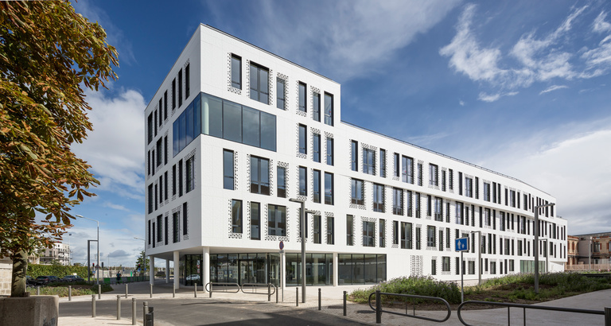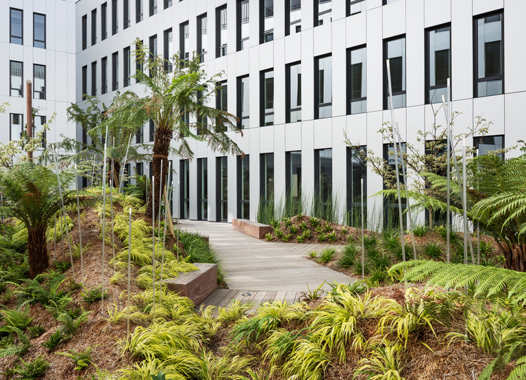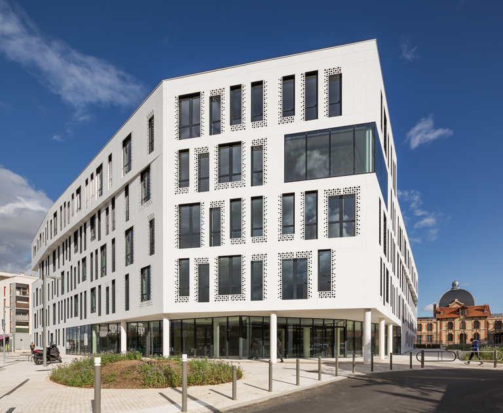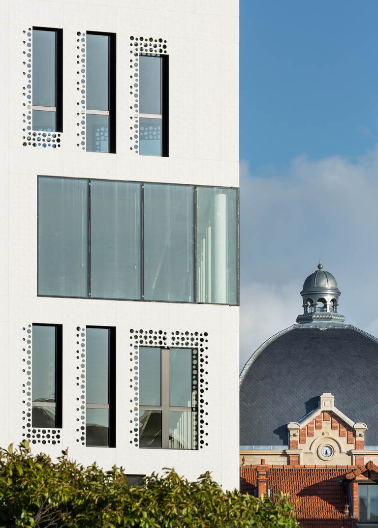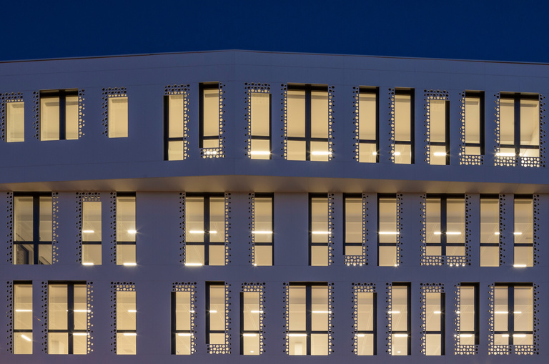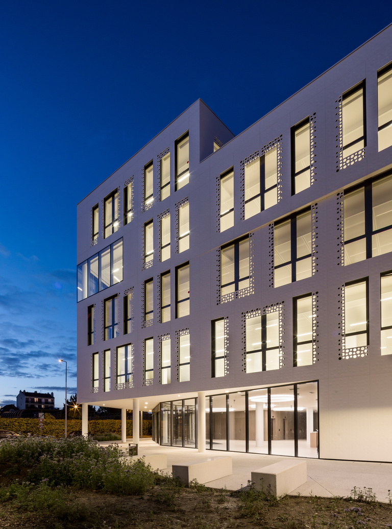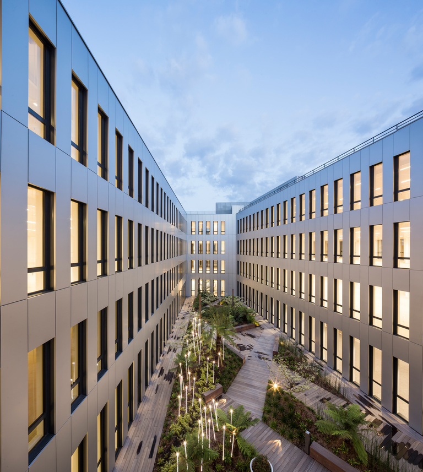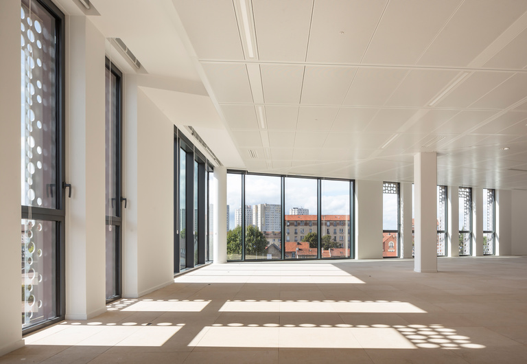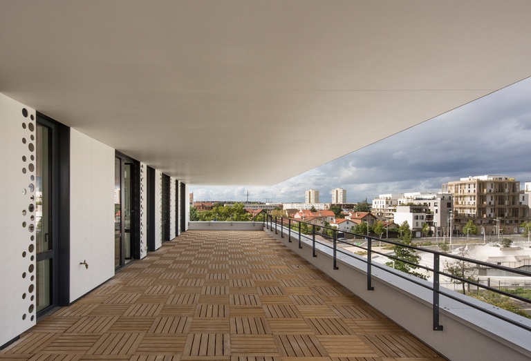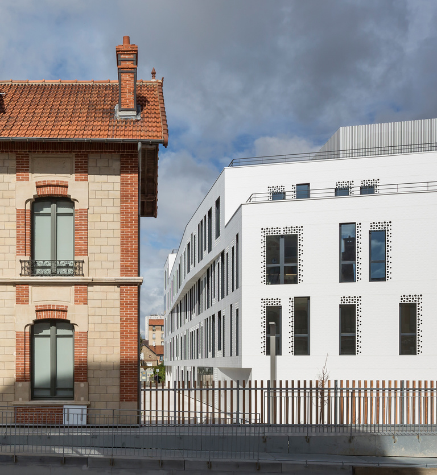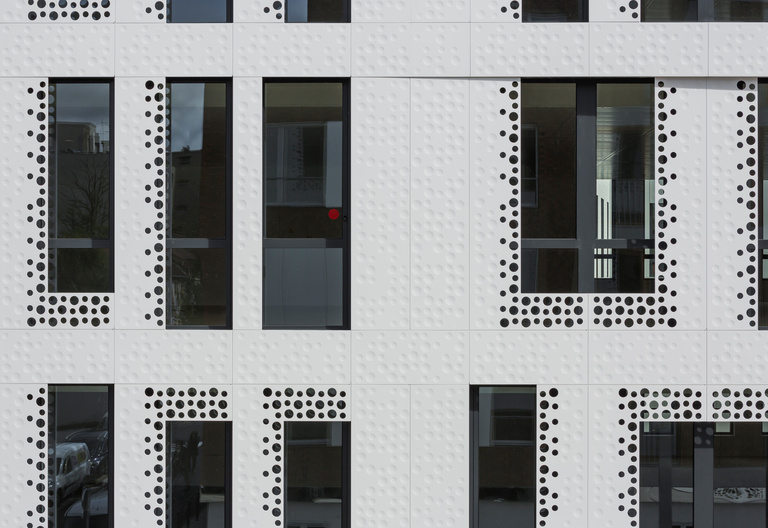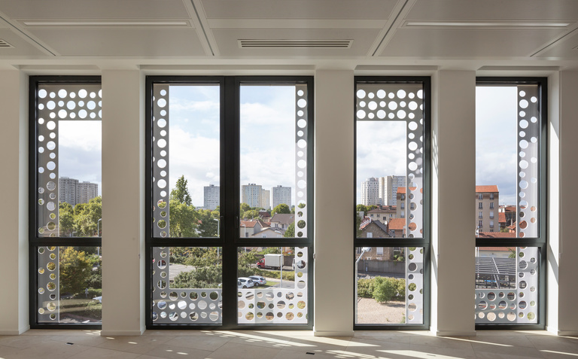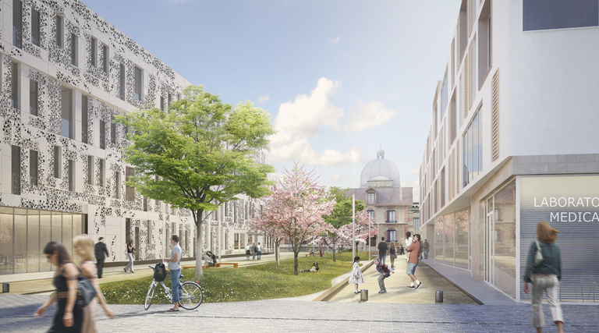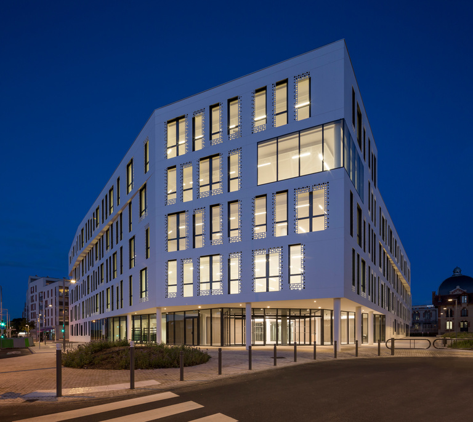
Located at the articulation between the Avenue Gallieni and Avenue de la République in Nanterre, the Néon office building contributes to the renewal of the Docteur Pierre site while respecting the historic “Château de Nanterre” building in its volumetry and façades.
The façades orient the building accesses. The volumes are arranged simply in modules to guarantee definition of the public spaces but also privacy for the work spaces.
At the Gallieni/République articulation, a volume signal with an 18-metre profile punctuates the perspective. It has a generous plaza and ends in a cantilevered volume above the terrace at +3 level on the Rue Becquet. Facing the Docteur Pierre building (Château de Nanterre), a large terrace provides viewpoints. The offices are lit to a depth of 5 metres via the exterior façades or patios; the central strip is reserved for cores, sanitary facilities, and meeting rooms. At level +3, the offices have a depth of 12 m, and like the +4 level have access to a broad terrace finished with quality materials.
Delivery :
2017
Commission for project supervision, design and architectural conformity
Project owners
PRD Office Ile de France
INVESTOR: STANDARD LIFE INVESTMENTS
DEVELOPER: SEMNA
Architects
Reichen et Robert & Associés
In association with - co-contractor(s)
Fluids design office: Alto ingénierie
Façade engineering: ARCORA
Landscaping: Atelier Format Paysage
Acoustics design office: LASA
Technical Design Office, structures and façades: VP GREEN
coordination: ARCOBA
Technical Design Office, HQE: ADDENDA
inspection bureau: VERITAS
economist: CEE
technical inspection: VERITAS
Health and Safety Coordinator: LM3C
Project value
€22M tax excluded
Comments on areas and uses
17,000 m² land area
12,050 m² net floor area, offices
11,400 m² floor area
Details of areas:
Ground floor: 2,368 m²
Level +1: 2,943 m²
Level +2: 2,866 m²
Level +3: 2,304 m²
Level +4: 834 m²
Interior garden: 445 m²
4 accessible 400m² terraces (distributed over levels +3 and +4)
Private car park at level -1, 107 spaces, and public car park, 80 spaces
Environmental certification (HQE)
Developer's charter (PRD)
BREEAM Excellent and HQE Passport Exceptional and Effinergie +.
Photographs
Luc Boegly
