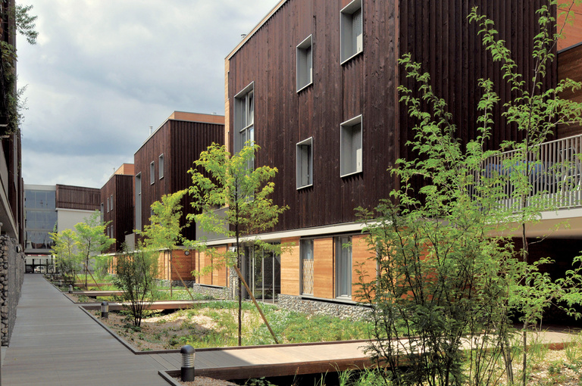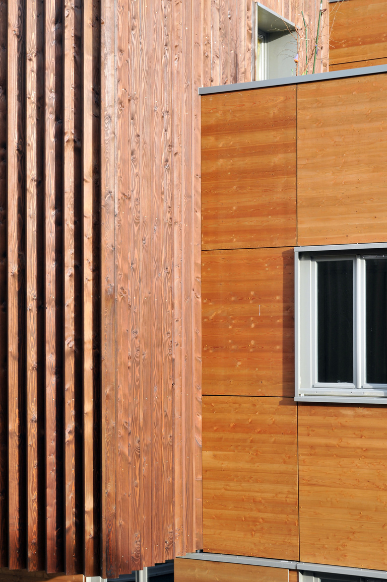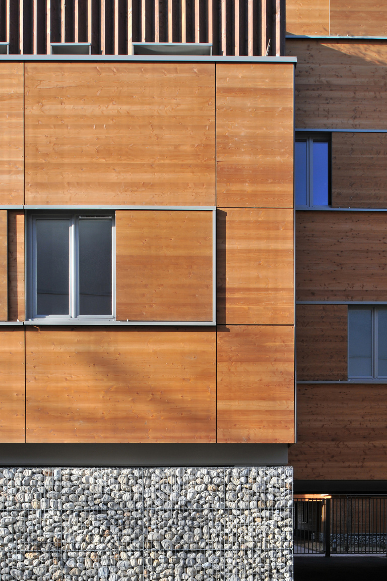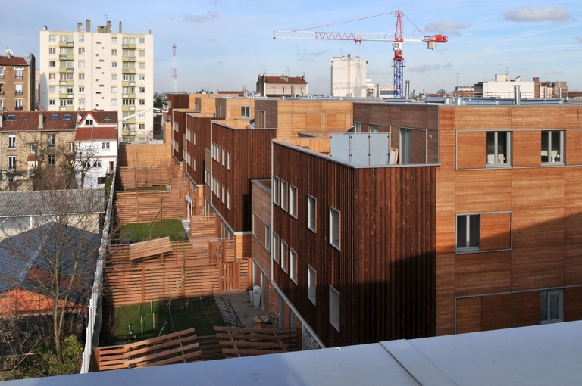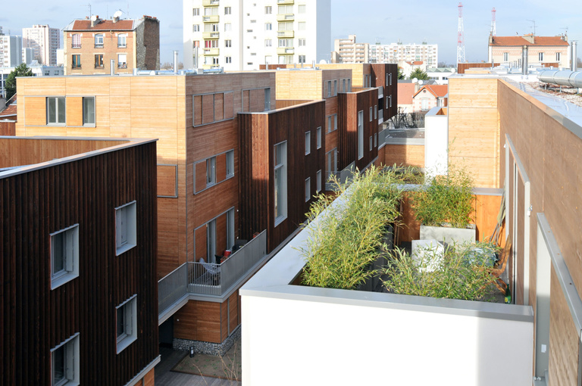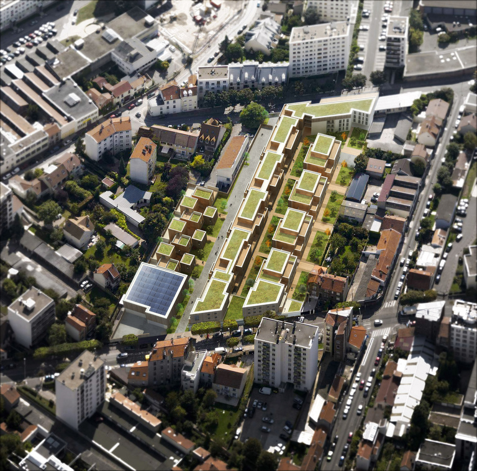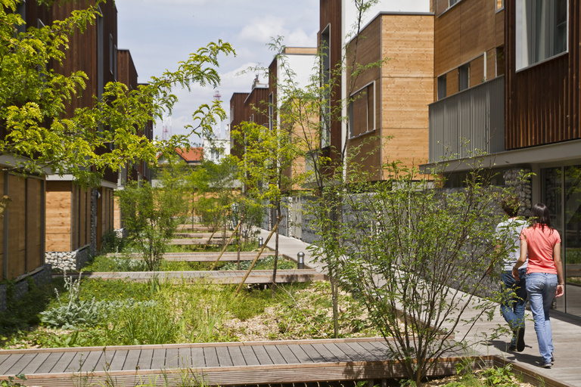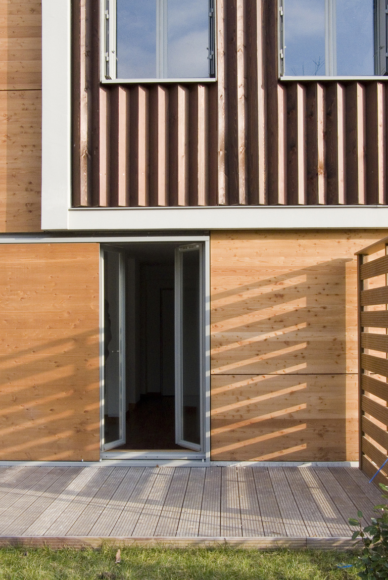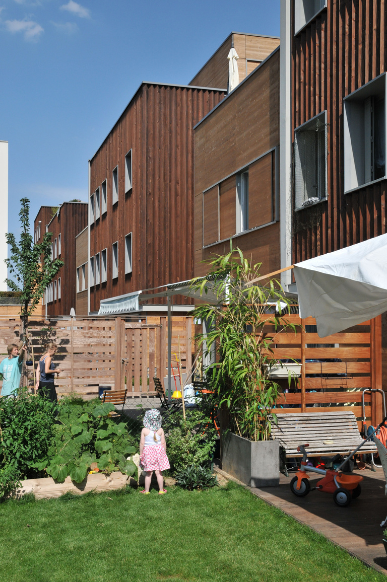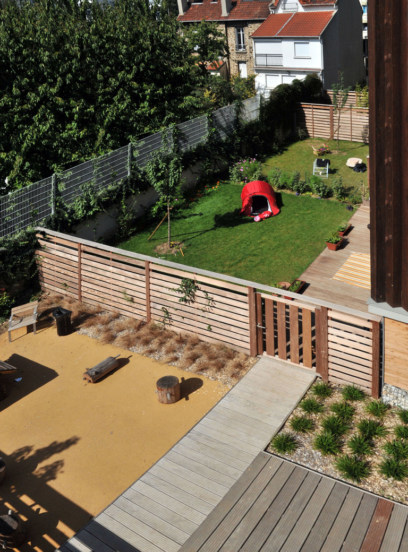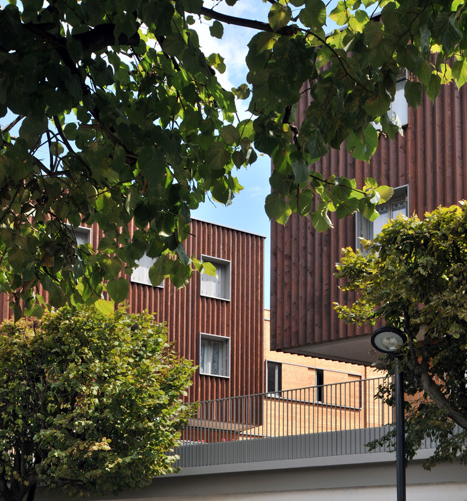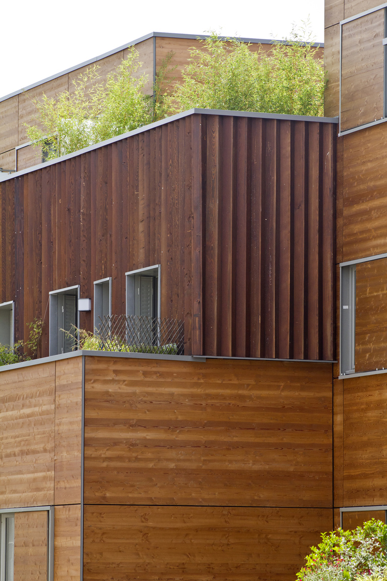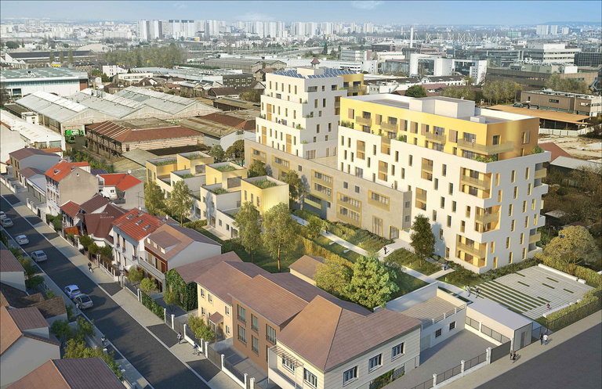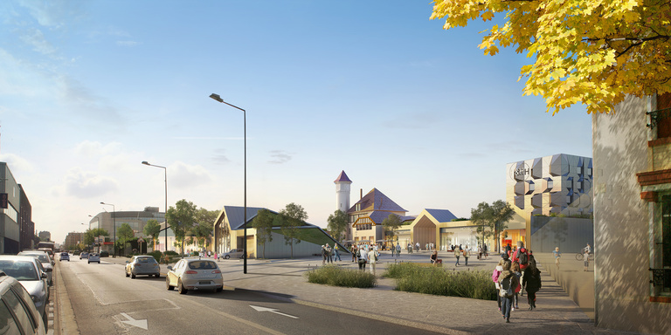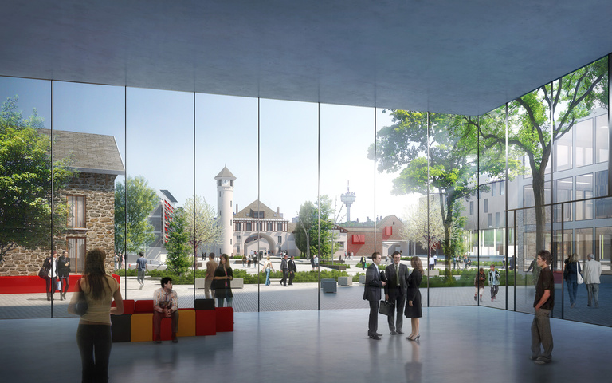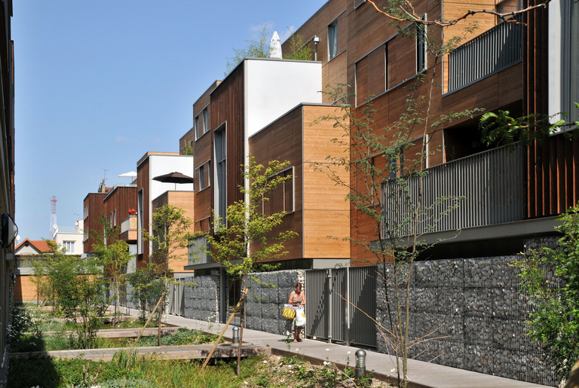
This residential complex is in line with the “parcours environnemental” (environmental tracks) approach adopted by the city and the developer Nexity Apollonia, which consists of construction operations which develop strong sustainable-development themes on several sites: “Collectif Nature,” autonomous houses, solar habitat, nature buildings, etc.
This is a “Collectif Nature” operation, comprising recyclable buildings — light wood-frame structures.
Delivery :
2011
Ile-de-France Region Pyramide d’Argent Grand Prix 2010
PROJECT OWNER
NEXITY Apollonia
PROJECT SUPERVISION
Reichen et Robert & Associés
Landscaping: Laurence Jouhaud
HQE design office: Sophie Brindel-Beth
Wood structure design office: CBS-CBT
AREAS
Phase I and II: 8,146 m² net floor area
Distribution:
6,764 m² net floor area - 88 first-time ownership housing units
1,382 m² net floor area - 20 subsidised housing units
375 m² net floor area - 1 shop
Phase III: 759 m² net floor area - 11 first-time ownership housing units
Surface of plot: 8,250 m²
PROJECT VALUE
€13 M excluding tax
Environmental approach
Zero-carbon
CREDITS
Perspectives: MooN Architecture, Asylum, la pixellerie
Photographs: Stéphanie Boisson
