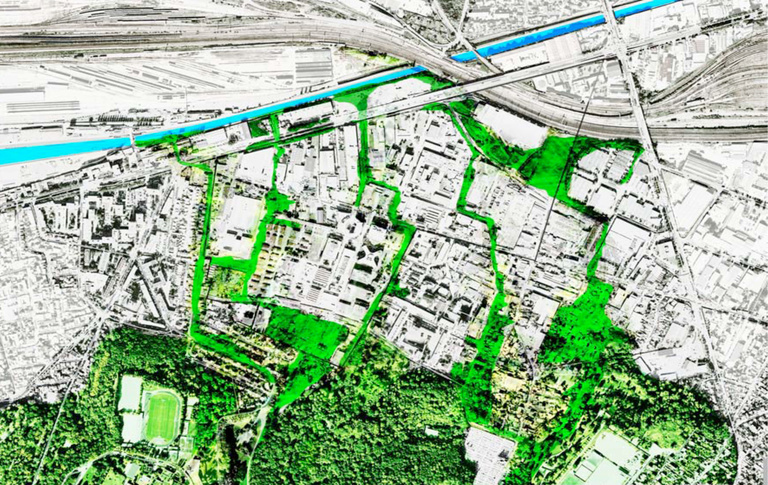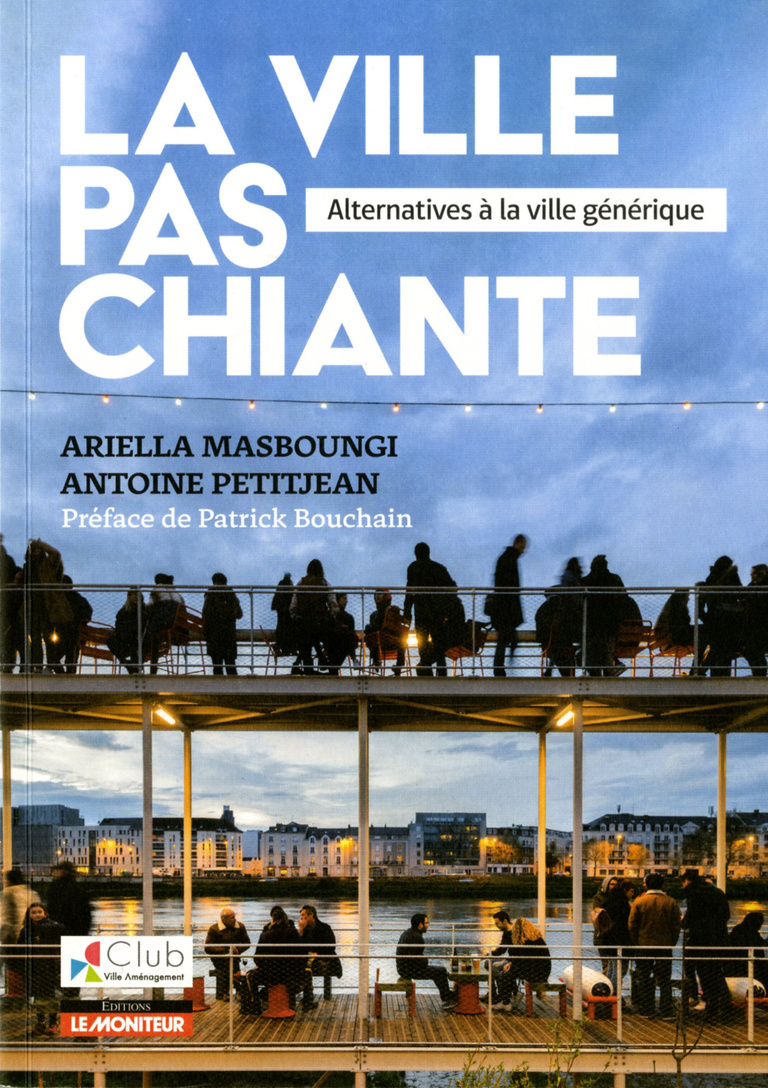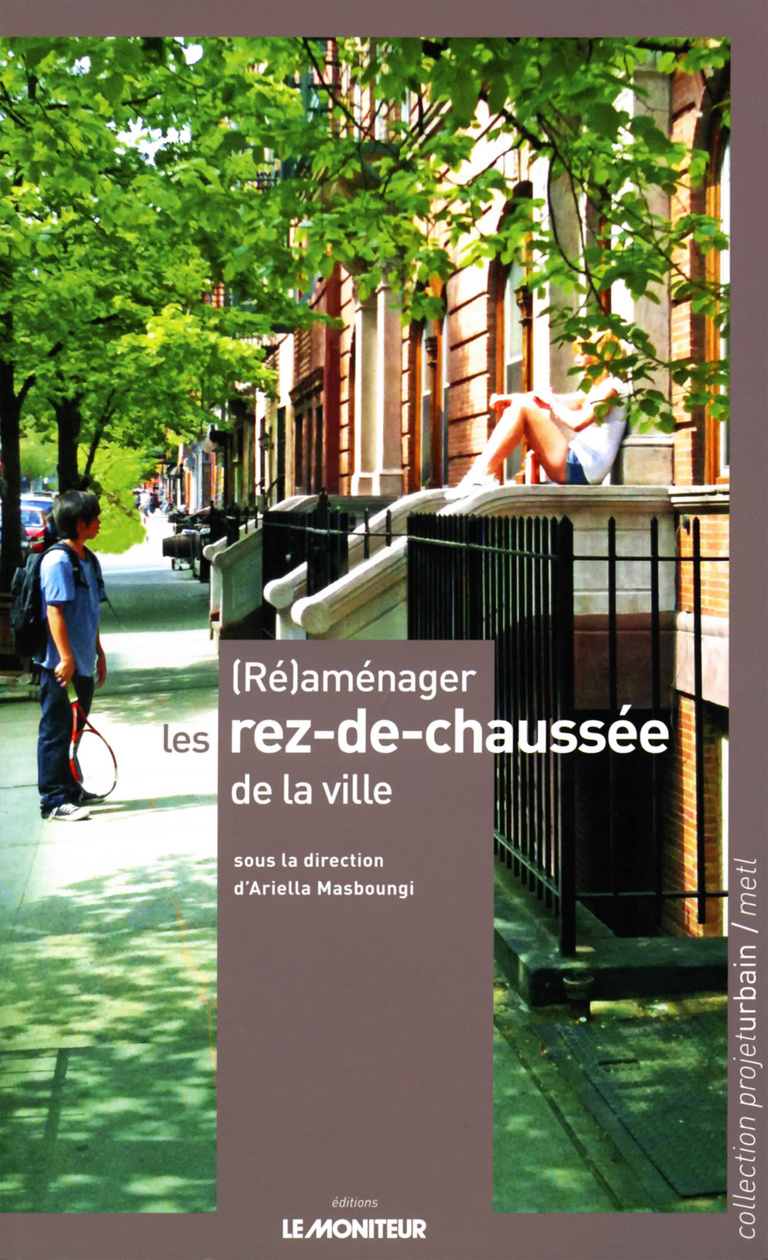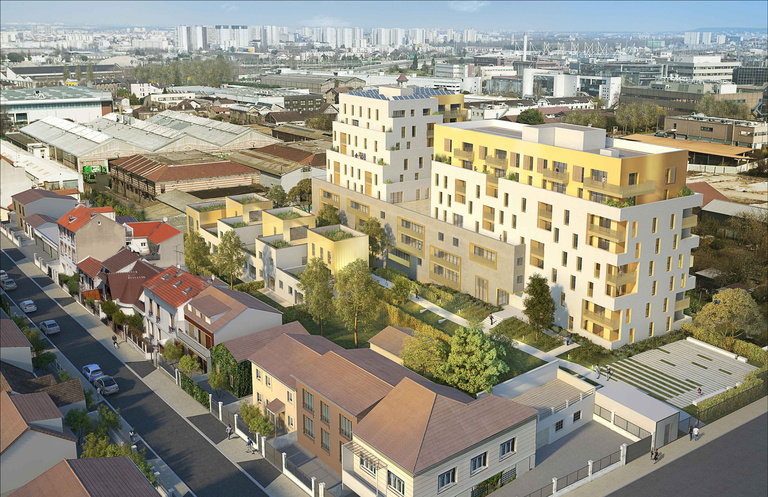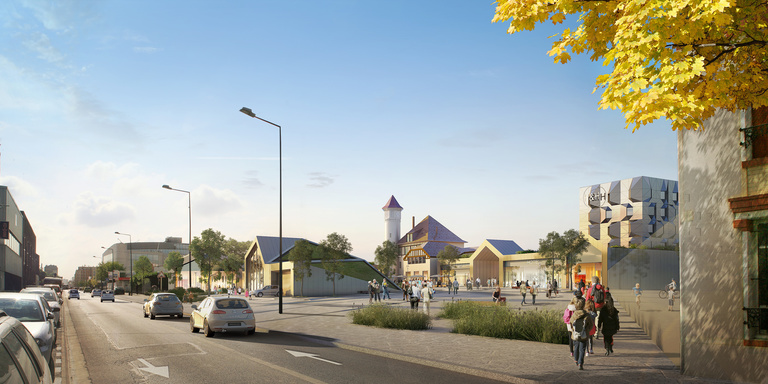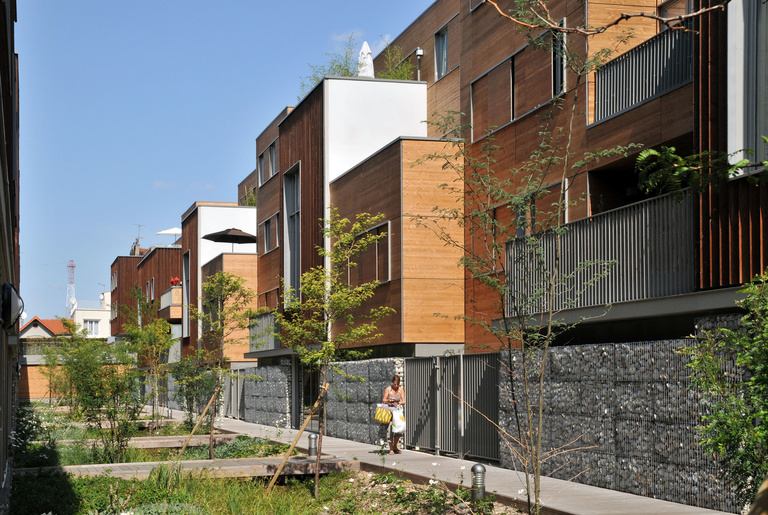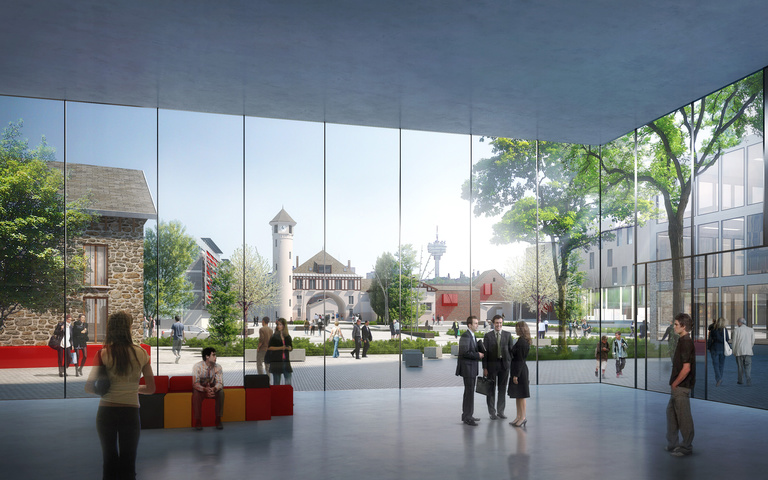
Construction and development of the ZAC de l’Horloge mixed development zone in Romainville
Architect for package A1, “Soléos,” and the boutique shopping centreal.
Worksites :
2020
Urban studies commission
PROJECT OWNER
SEQUANO AMENAGEMENT
PROJECT SUPERVISION
Reichen et Robert & Associés, lead consultant
Architects: MVRDV
Landscaping: BASE Paysage
AREAS
Site perimeter: 51 ha
Projected programme: 250,000 m² net floor area (SHON) - 250,000 m² floor area (SP)
Type of construction
Economic activities: 180,000 m²
Housing: 70,000 m²
Public facilities: 14,000 m²
CREDITS
Perspectives: Platform
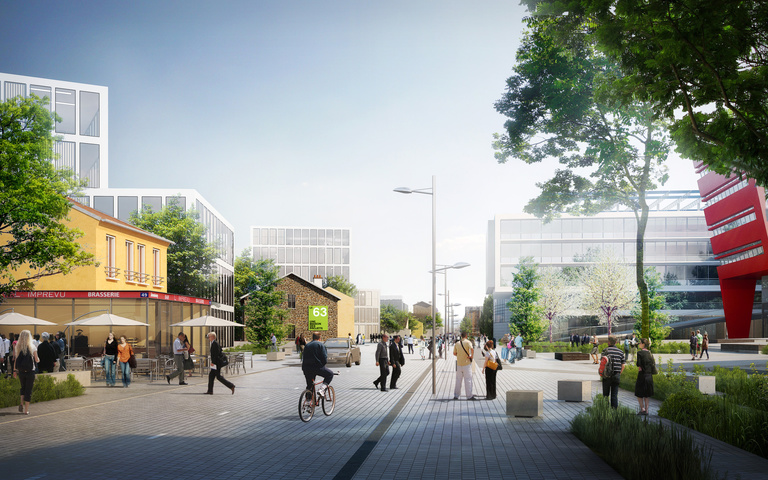
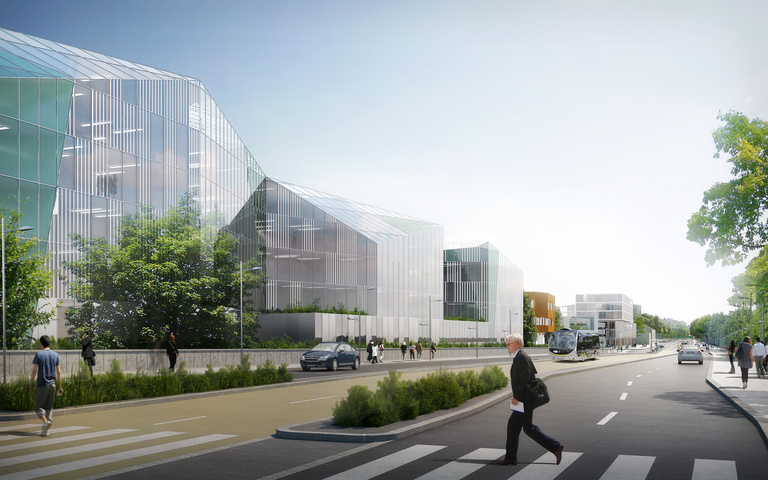
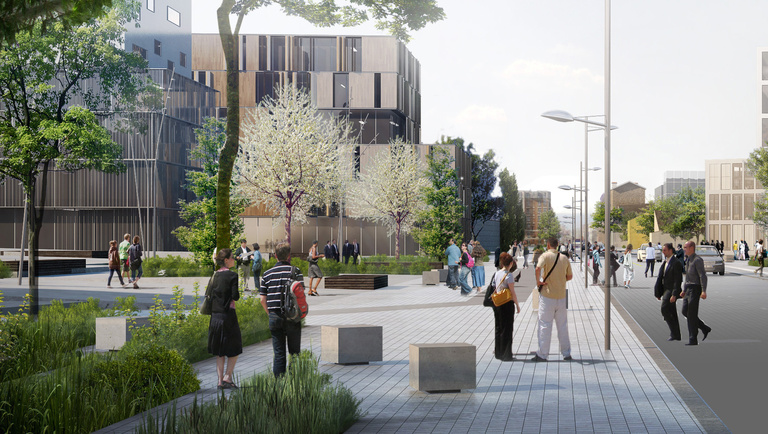
plan de synthèse
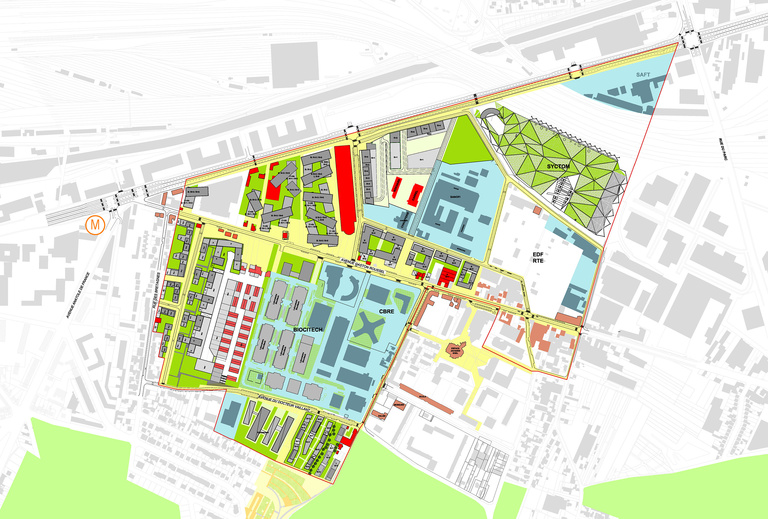
les Domaines opérationnels
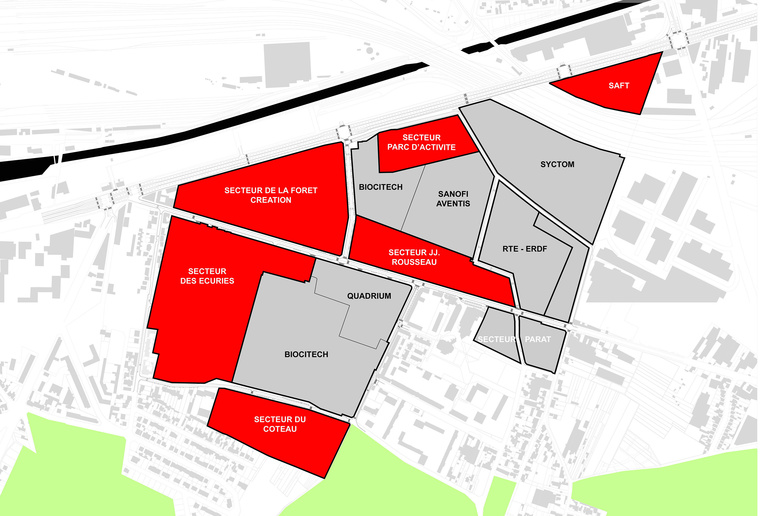
le thème du réemploi
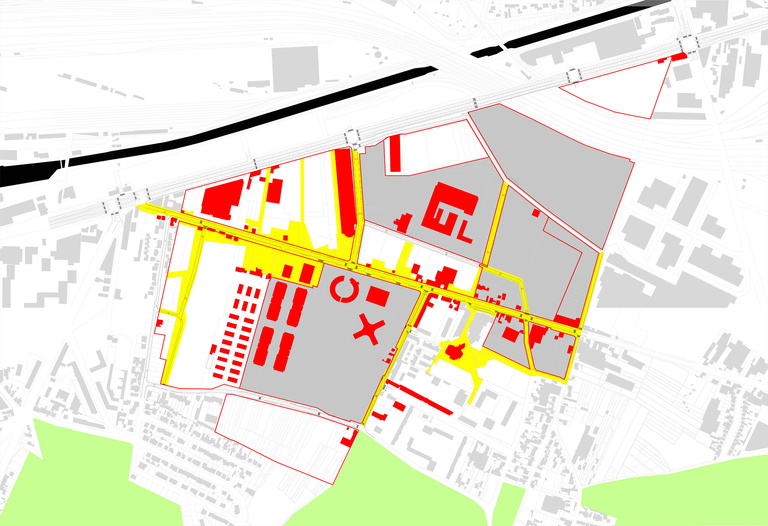
plan programmatique
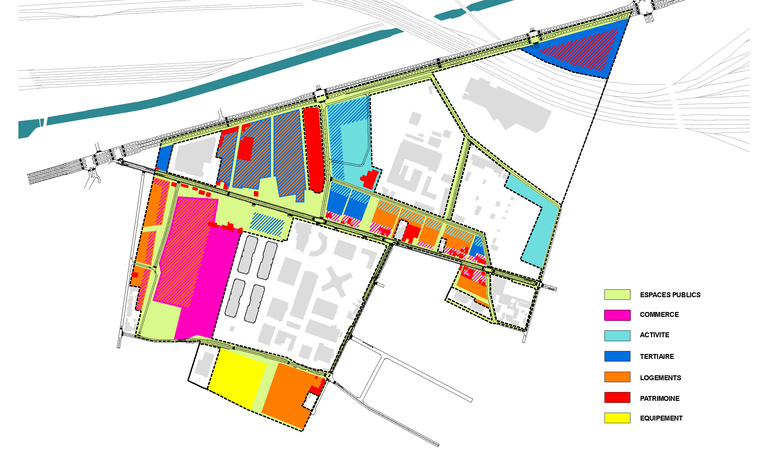
rétablir les continuités naturelles
