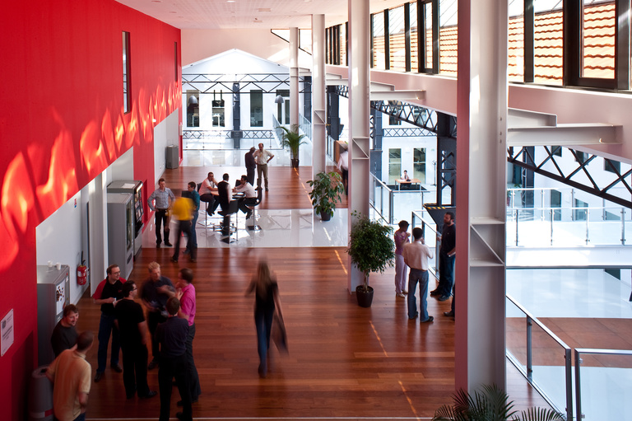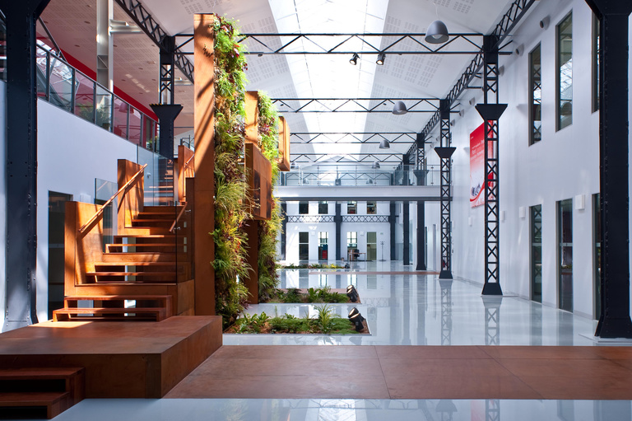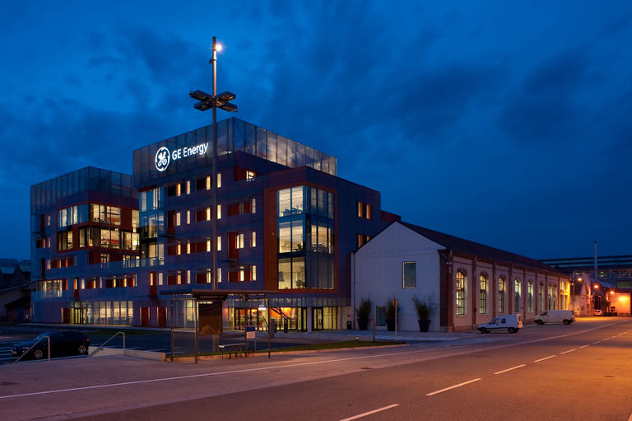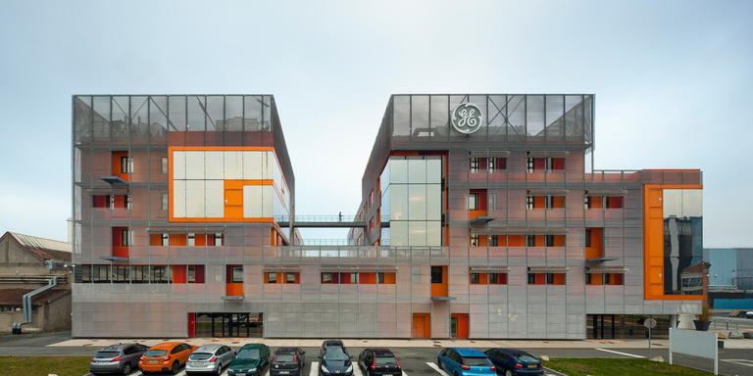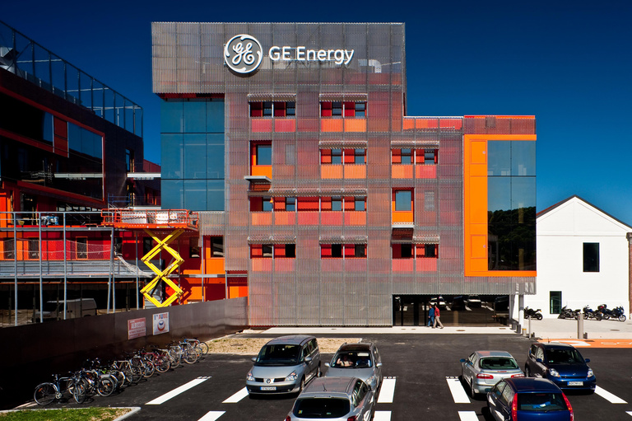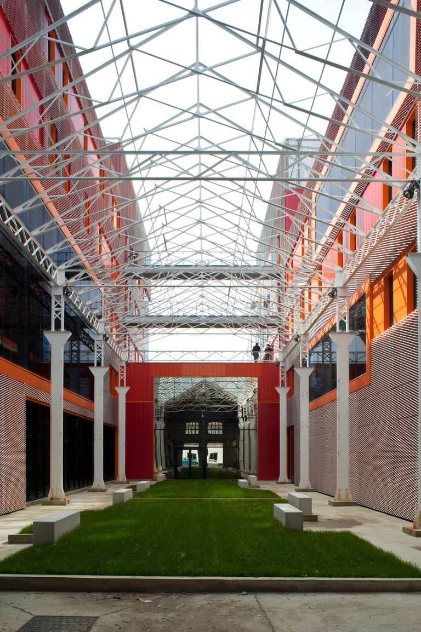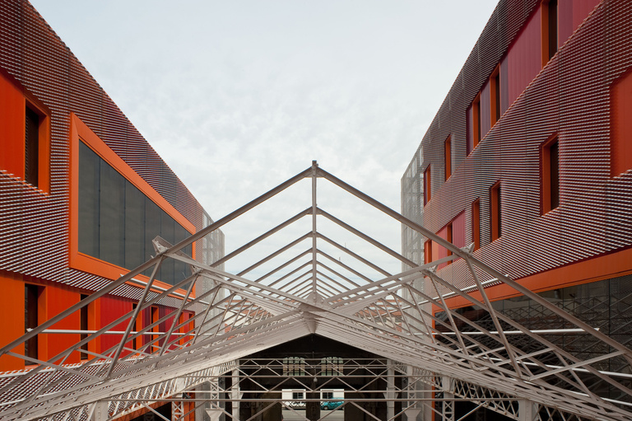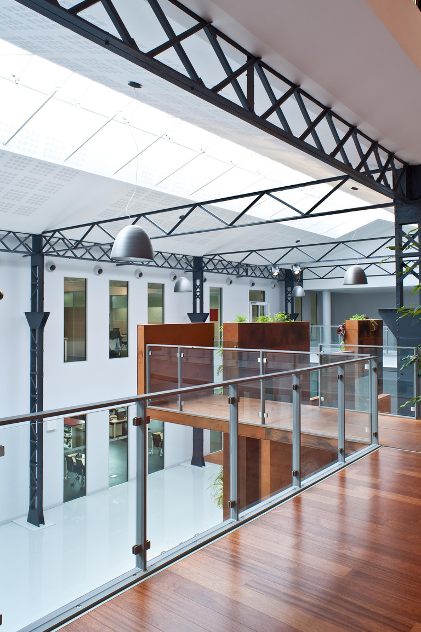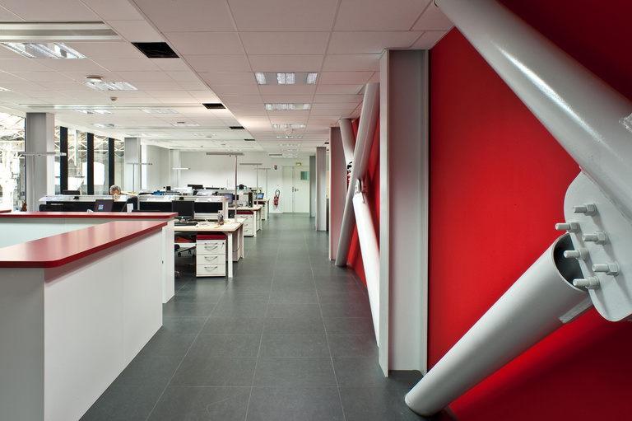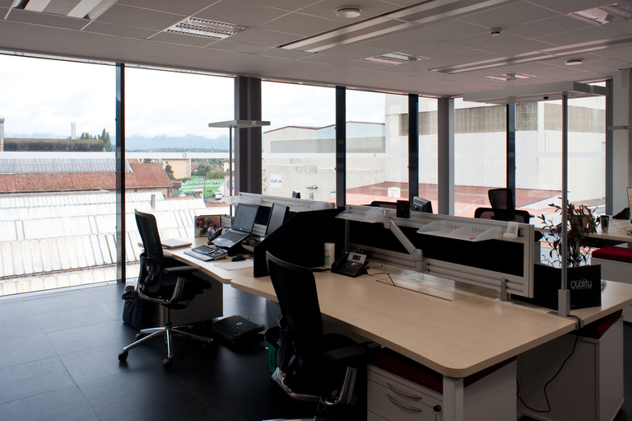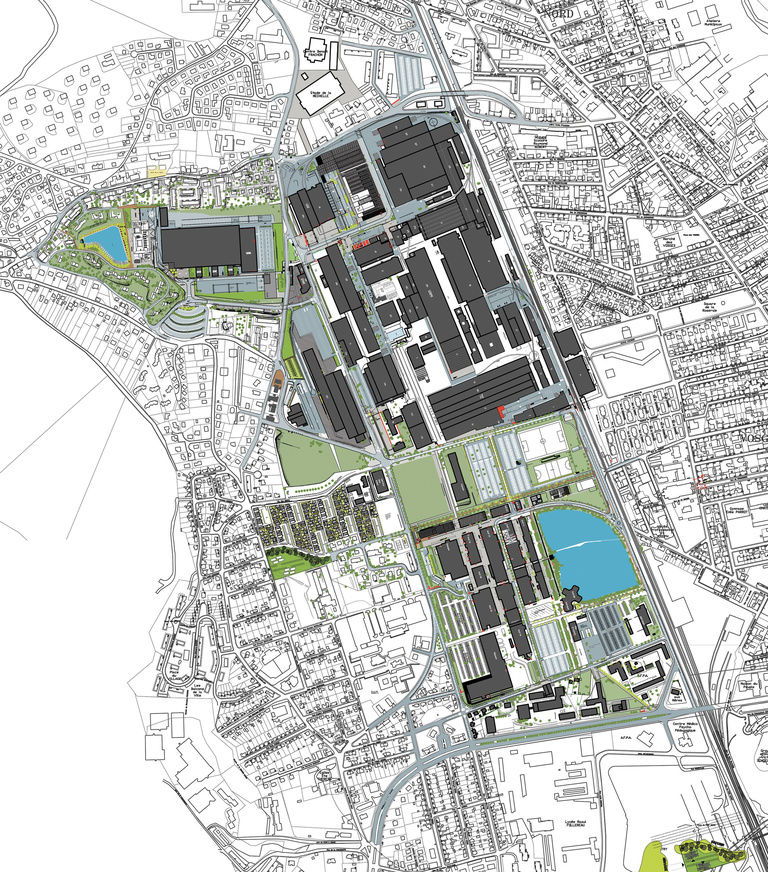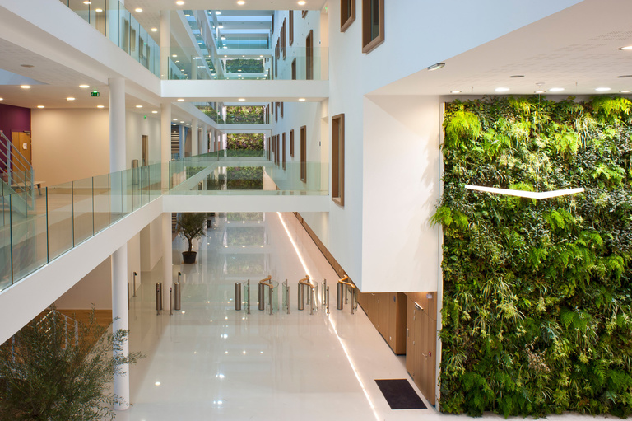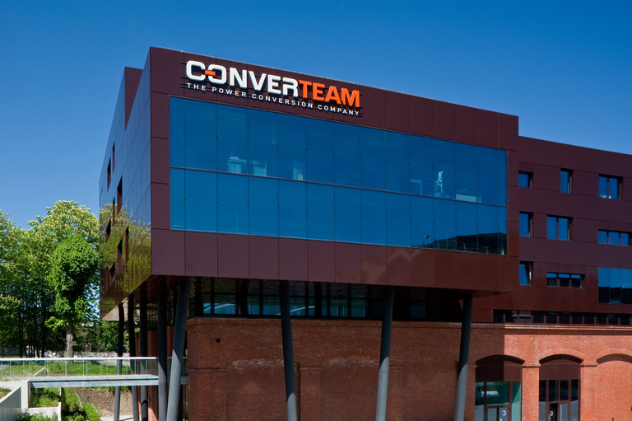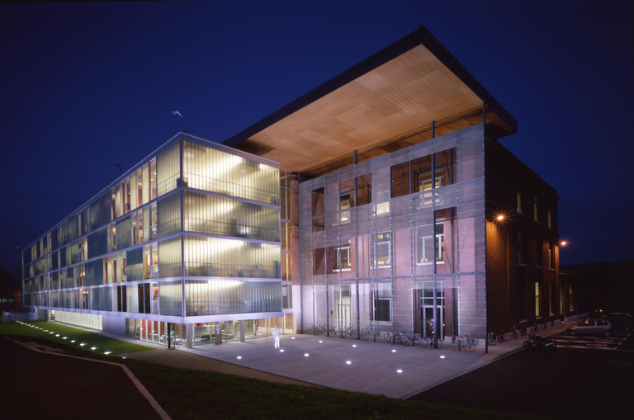Taking the “minor” industrial heritage into account enables a reflection on the spaces and the architectural image of a building in specific contexts.
The insertion of the General Electric technological centre in the very heart of the turbine production hangars in Belfort bears witness to the new relationship with design.
The heritage on which the project is based is a group of metal hangars whose visible façade is enhanced by brick architecture. As a result of progress and urban developments over the century, this historic façade is now facing the interior of the site and its “city side” façade no longer exists.
By using the volume of the hangars and recreating contemporary emergences totalling 10,000 m² of offices, the project inserts a new image into this industrial environment. The new and old volumes are interlaced like “fingers of gloves”, encouraging a dual dialogue between old and new, history and modernity, and high and low volumes.
However, to assert itself in its context of industrial buildings, with these 30 m-high volumes, covered in light-coloured cladding and visible from all high points of the city, the façade of the new building has a twofold legibility:
- That of a single volume, defining a new skyline with its adjoining volumes with double expanded-metal skin
- And the image of a tertiary building with the rhythm of the openings in its colourful cladding.
These two scales form an architectural whole whose image “moves” with the reflections of the sun while maintaining the presence and legibility of one volume along with that of the window.
The new programme is made up only of office levels distributed over the two new volumes, independent in their operation, emerging from the industrial hangars on the west and south façades in the existing space, connected by an interior street that allows the size of the former industrial buildings to be perceptible. This new ensemble adjoins existing industrial activities, housed in the rest of the building, pending their conversion into a new non-residential complex.
To enable the operation of these new office spaces, we studied the built spaces and how to redevelop them to become functional and scalable. The result is buildings 18.90 m wide with central cores and free or divisible work spaces all around, complemented by a reflection on the empty areas: gardens, interior streets, the double-height areas and the terraces.
The façades of the existing building have been preserved and restored following demolition of the “additions”, and the brick and overlays have been copied. The northern part, not affected by the programme change, has kept its metal cladding. The new volumes are covered in a skin of colourful metal cladding doubled by a slatted metal mesh that provides for a natural passage from the screen on the industrial courtyard to a double skin and then to a sunshade for the office buildings. This skin, in metal mesh, restores an aspect of unity to the built volumes, erasing the punctuation created by the office window openings. This double skin is read differently depending on whether one is across from it or at an angle (its opacity varies depending on the point of view). The volumes restored in this way by the double skin recreate a skyline for the whole of Building 66 - 67 - 68, as with the Alstom industrial buildings. In the interior, all junctions and frictions between modern and old will be used to bring light deep into the building and enhance the quality of the architectures. The metal roof structures have been repainted, and the materials of the floors and ceilings will be chosen to be consistent with the industrial spirit of the place.
