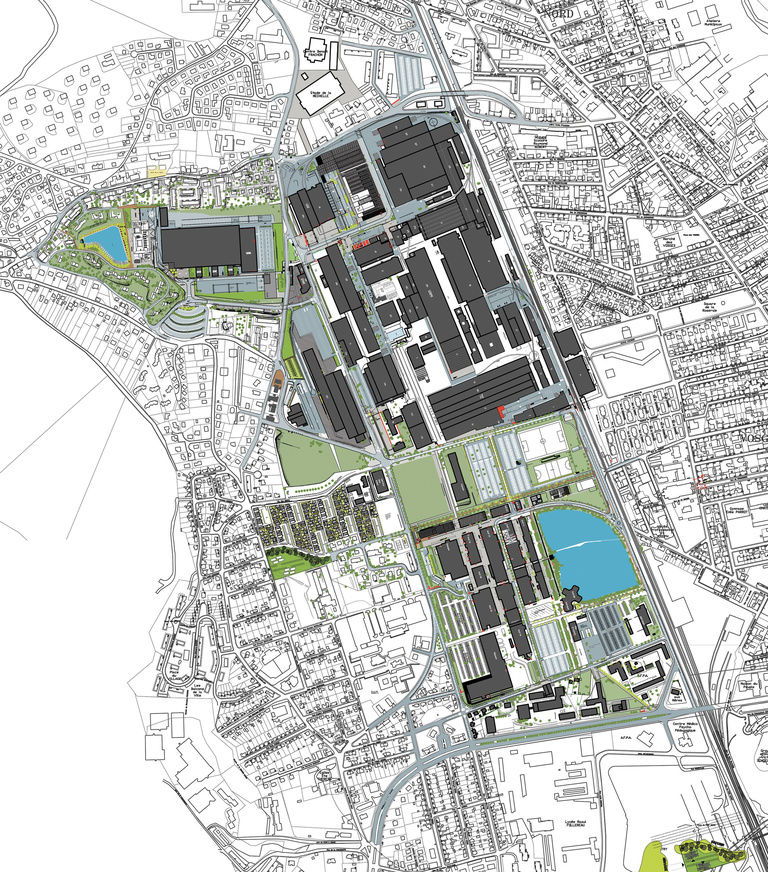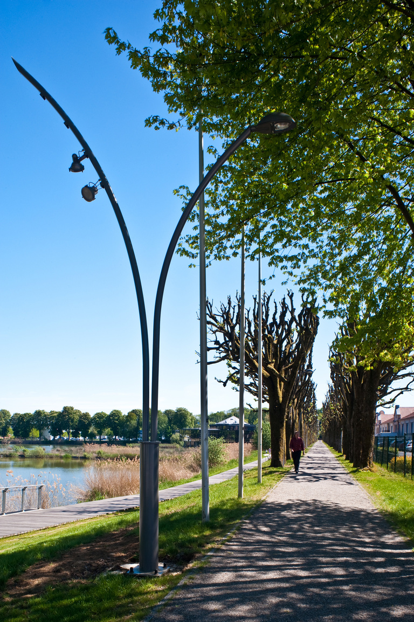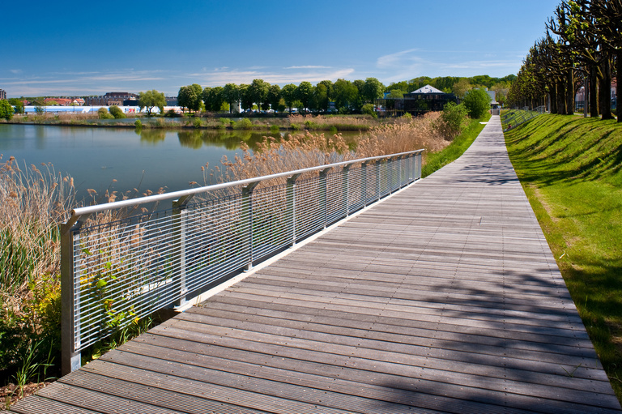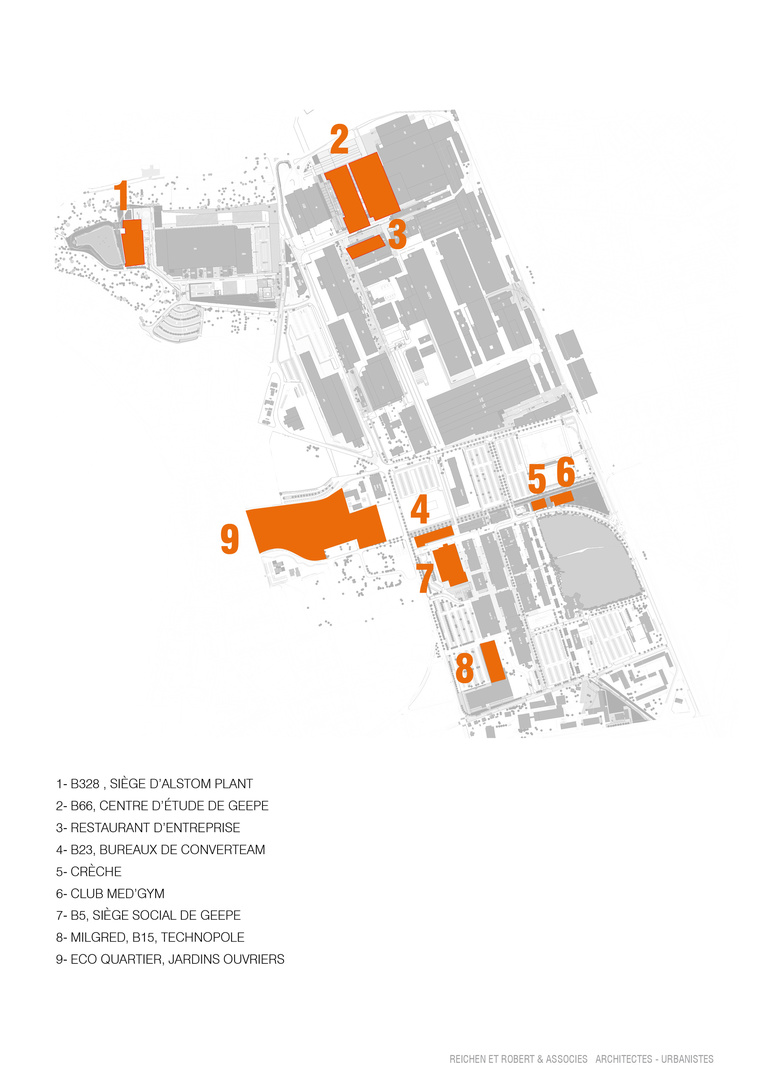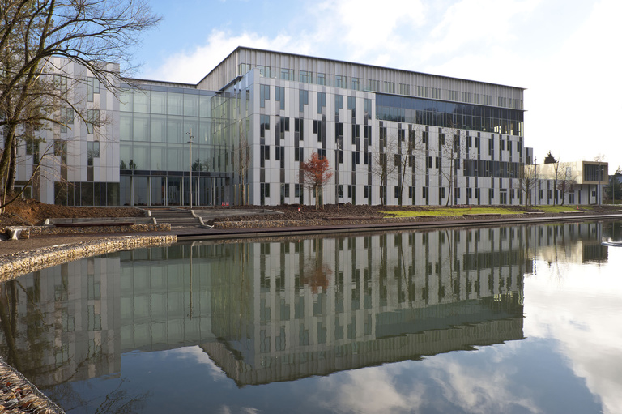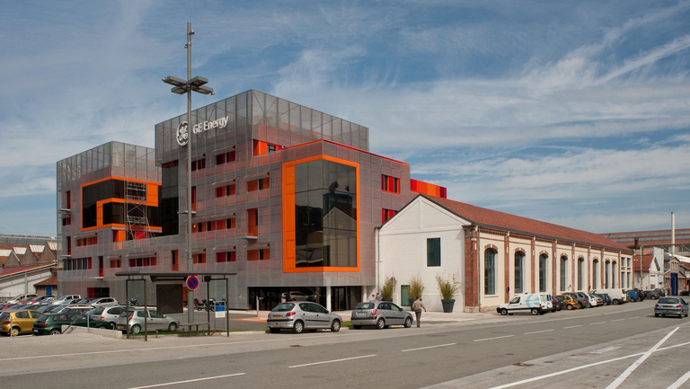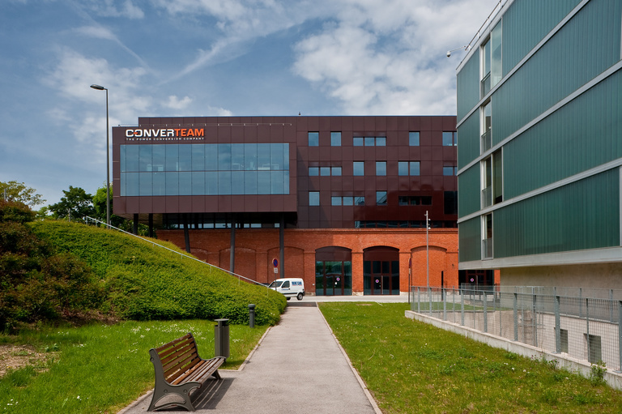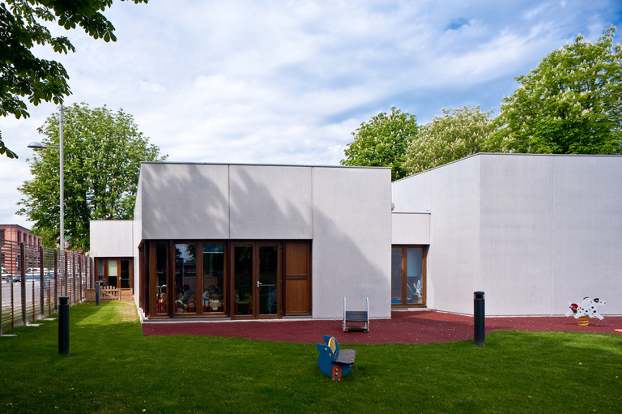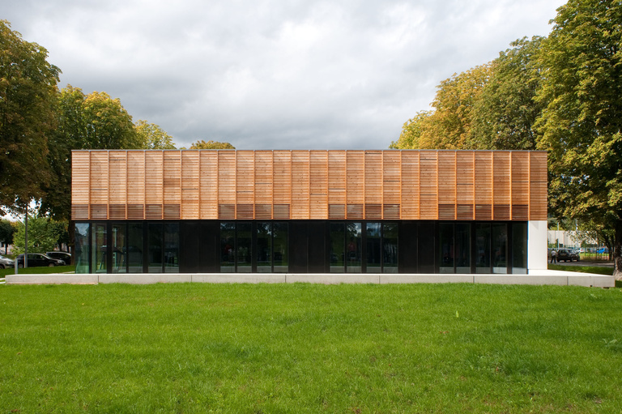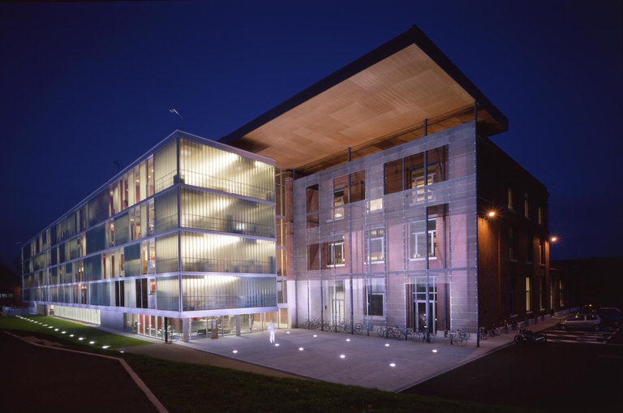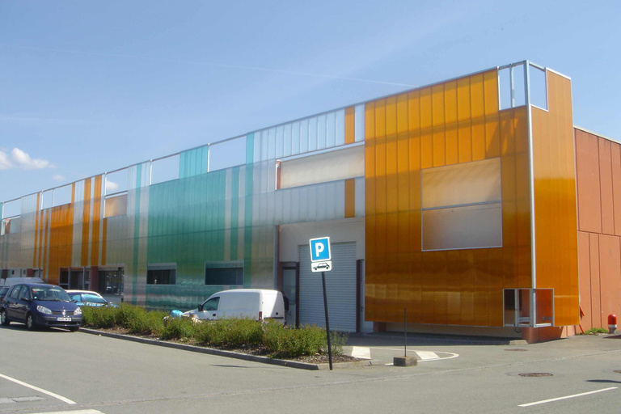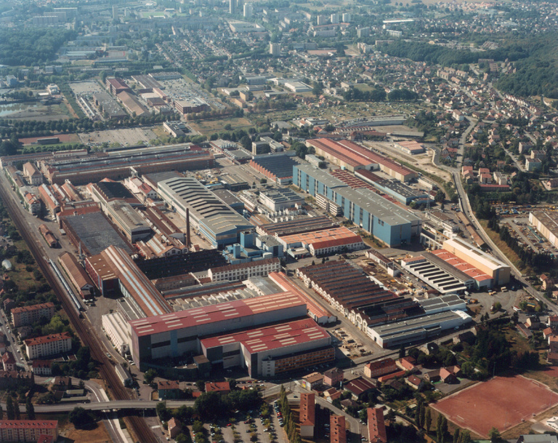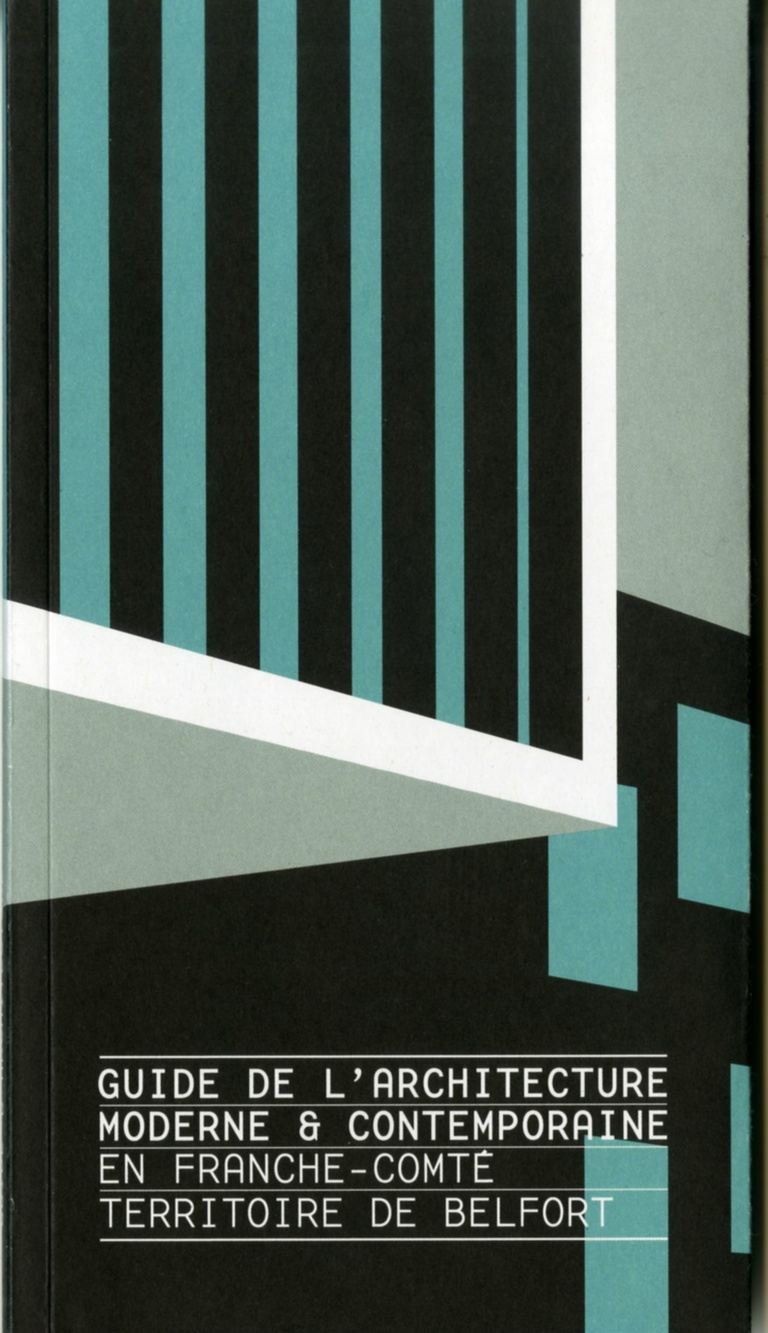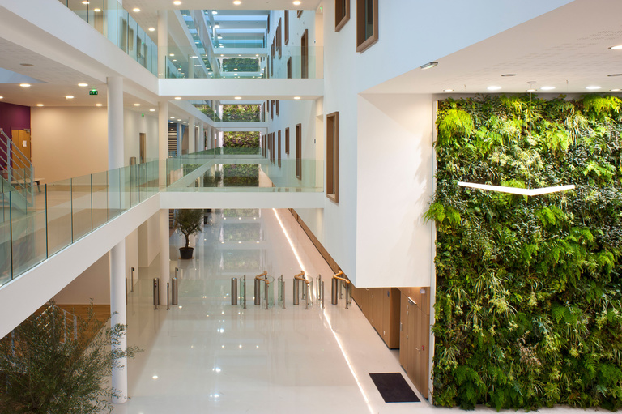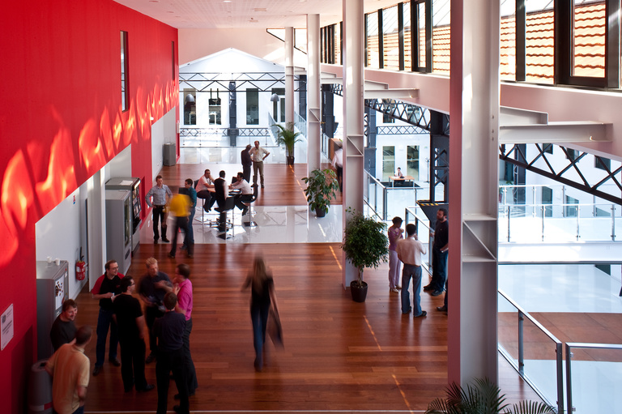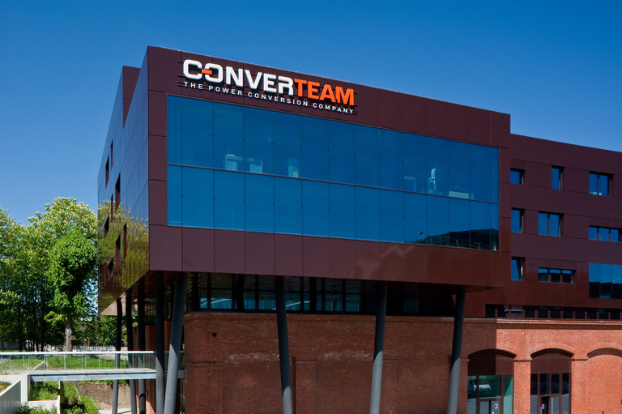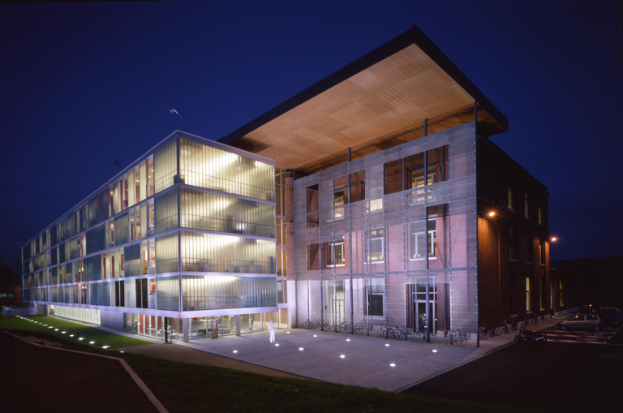The purpose of the Techn'hom-I project was to develop an industrial site that operated in a vacuum in the past. Driven by the availability of real-estate properties, the operation consisted in opening up the site to its urban surroundings so that it became a part of the urban structure, while preserving its identity and a history linked to its industrial vocation.
The idea was to give overall coherence to industrial entities that formerly existed in isolation: the Technopôle site, which was already in the process of being converted for tertiary activities, the Alstom site, which is still the scene of industrial activity, and the site in the middle, which forms an artery between the two others.
The Techn'hom-I project prompted thoughts about the entire zone:
1-Signage:
The master plan and its impact on the traffic and access plan prompted a rethinking of the industrial site in an urban context. The reorganisation of the access system and perimeter required a new orientation and location project.
2 – New buildings:
The actions defined by Techn'hom-I were supplemented by building projects: acquisition by Sempat of vacant buildings, combined with the strong demand for floor space from the companies already installed on the site, resulted in a number of real-estate transactions. Moreover, discussions between the project owners allowed these projects to adopt the approach to the renovation of the site and the transformation of its image.
3 –The community gardens:
Construction of dwellings on the basis of the plots of the former community gardens, creating a dense fabric of detached houses.
The specifications also provided for the construction of two small residential buildings, designed as “stacked” houses.
4 - The Alstom site:
In line with the Techn'hom-1 project, Alstom, which occupies the entire centre of the North site, opted to review its internal organisation, along the lines of the Techn'hom model, in readiness for an increase in flows and activity.
Techn'hom-II is the continuation of Techn'hom-I, with a broader scope and the goal of extending Techn'hom-I and opening it up to new potential projects.
The Techn'hom-II project:
1 – Continuity of the master plan
Extension of the scope of reflection.
2 - Definition of an operational scope: the “actions”.
In line with Techn'hom-I, which focused on the hearts of the site, Techn'hom-II looks to the perimeter of the sites and the links that can be forged with the immediate environment.
The definition of a scope of reflection allows the options of the Master Plan to be validated, by including the objectives of the neighbouring zones. This breadth of influence of the project resulted in the definition of the operational scopes and the “actions” on the public spaces.
