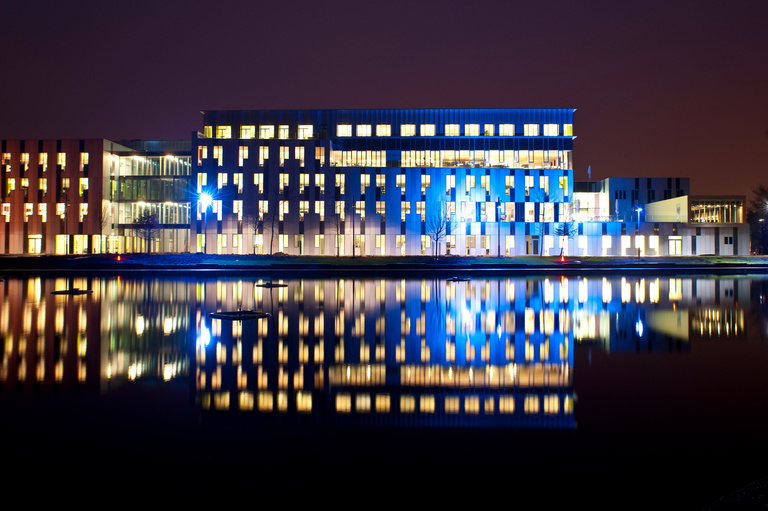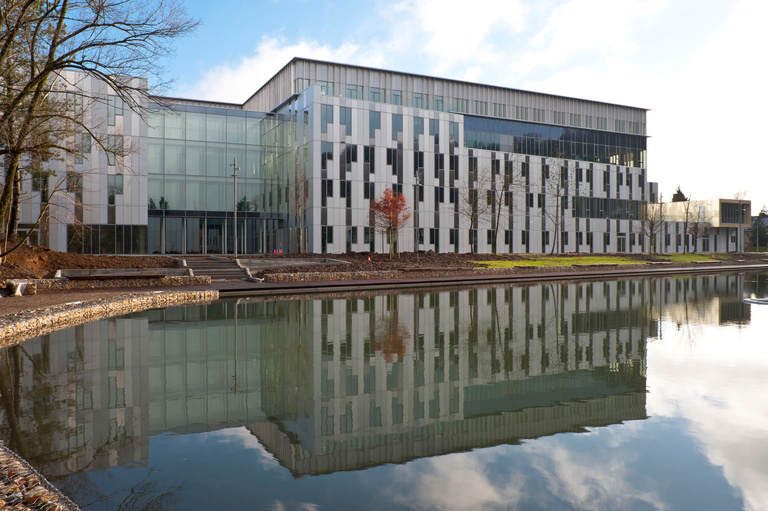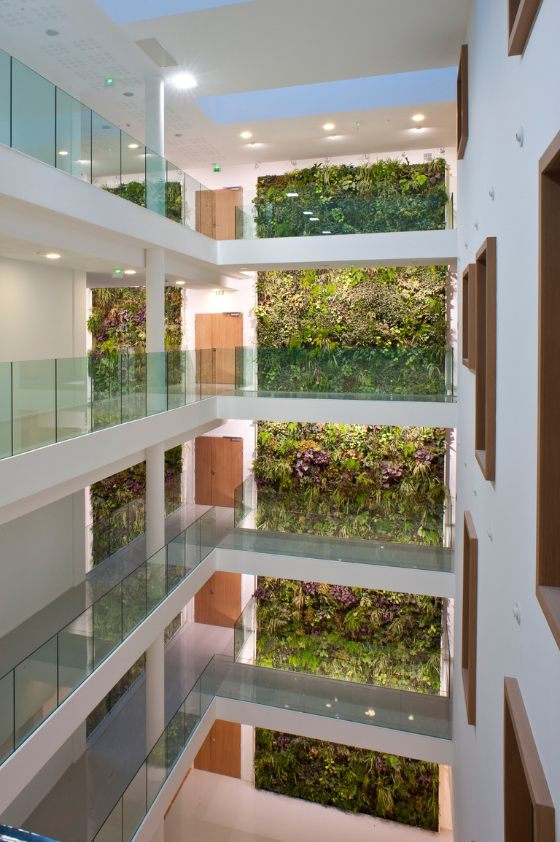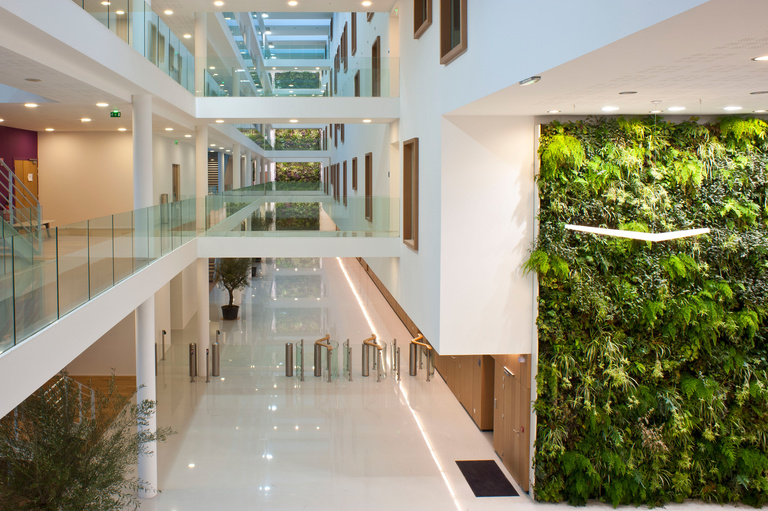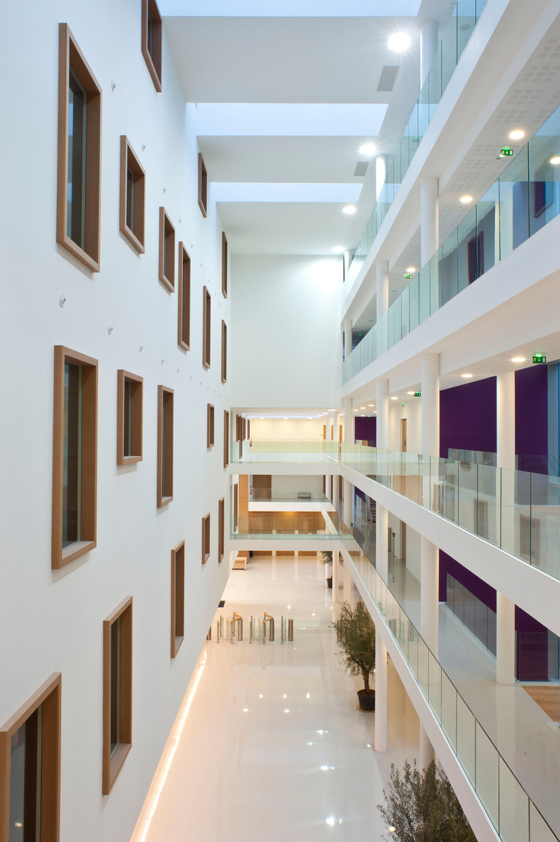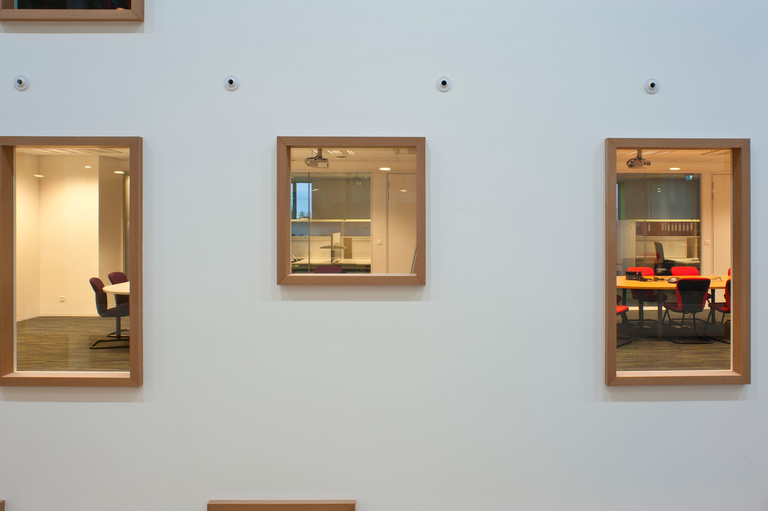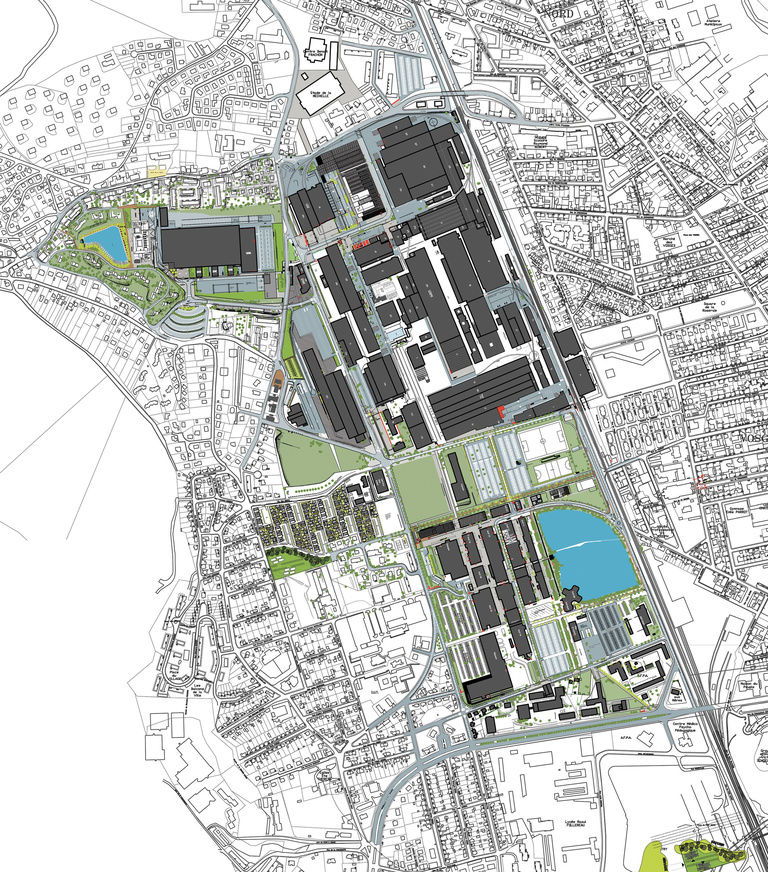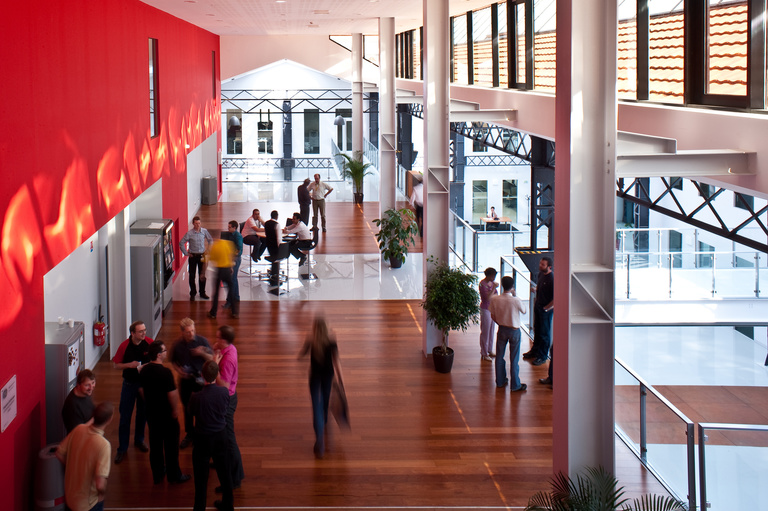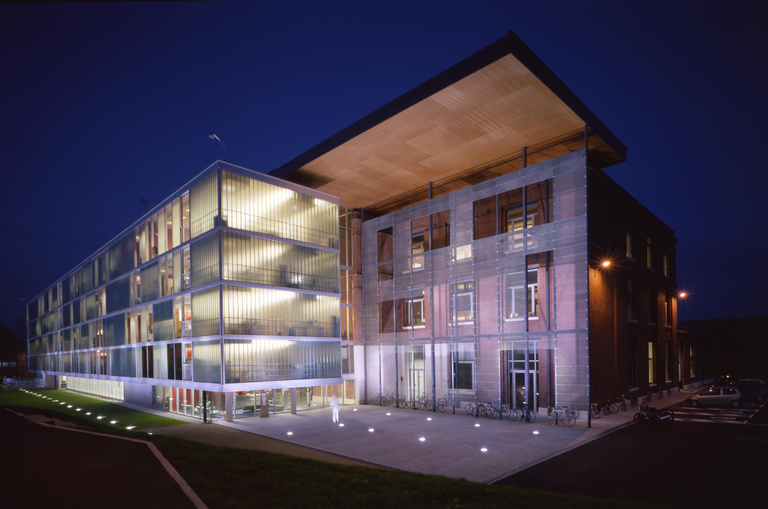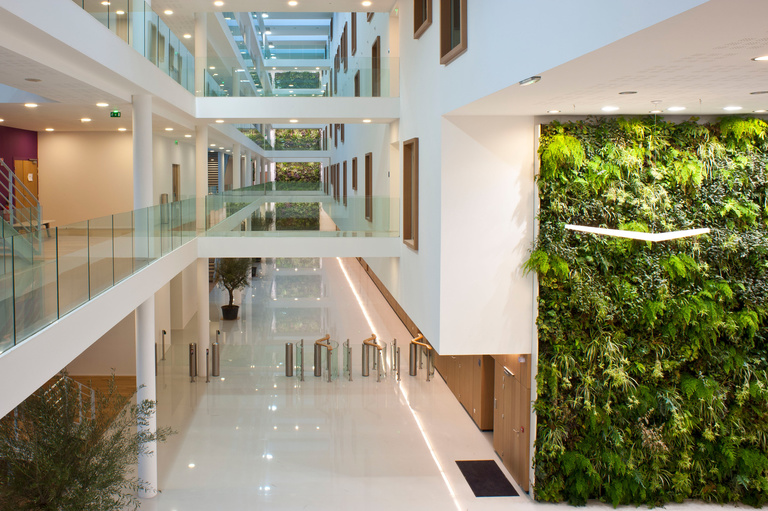
Construction of an office building for Alstom Power Centrales. The building adheres to the HQE guidelines. The building comprises five levels of offices (ground floor + 4 stories) above an underground car park with 100 spaces. The five office levels are accessible via the main hall located at the southeast corner of the building via a large interior street open to all five levels. This street is lit by broad curtain walls opening on interior patios and by skylights punctuating the roof. The street is punctuated by walkways and two high vegetated walls which animate the interior street, one in contact with the main entry hall and the other at the end of the perspective, providing an 18 m height for the wall.
Delivery :
2010
Project supervision commission
Project owner
Sempat
Architects
Reichen et Robert & Associés
Construction architect
Atelier Cevirgen
Co-contractor(s)
Structural design office: Santini ingenierie
Electrical design office: Enebat
Fluids design office: Henry
Technical inspection: Véritas
Health and Safety Coordinator: ATR
Roadways and utility networks: BEJ
Construction management: Triau
HQE design office: Cap Terre
Area
15,000 m² net floor area
Project value
€21 M tax excluded (excluding roadways and utility networks)
Environmental certification (HQE)
RT2005 thermal regulation - compliant with HPE 2005 label
HQE certification by Certivéa: NF Tertiary Building HQE certification
Photographers
©Persona Production
©Marc Warnery_
